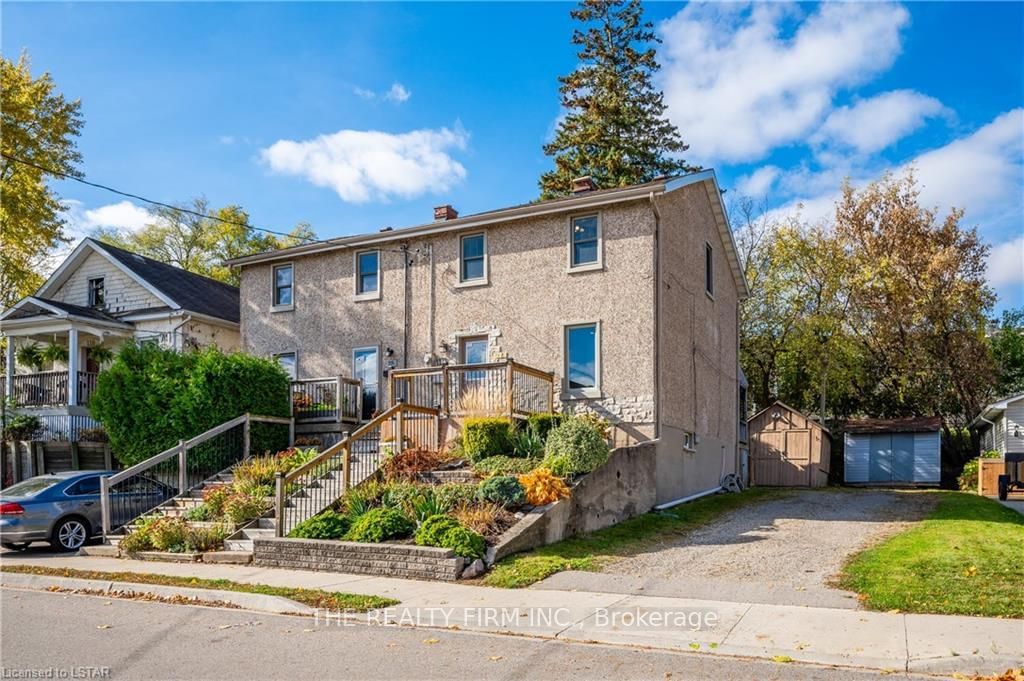$620,000
$***,***
3+0-Bed
1-Bath
Listed on 11/27/23
Listed by THE REALTY FIRM INC.
This meticulously recently renovated property, seamlessly combines modern comfort with timeless elegance. The open-concept main floor features a large living room, a dining area with crown molding and sliding doors that lead to the backyard. The kitchen with a stylish island boasts soft-close cabinets, enhancing the bright and airy space. Enjoy the ambiance created by potlights throughout in the 10-foot ceilings. A separate mudroom off the kitchen with a side entrance adds convenience, and the vinyl windows and upgraded electrical ensure modern living. Upstairs, discover three bedrooms, including a primary bedroom with a walk-in closet as well as a 4-piece bathroom. The fully finished basement offers a recroom with new carpeting and painting througout, a workshop, and ample storage. The fully fenced backyard also offers a separate garage with hydro, parking for seven cars, and a large shed. The meticulous landscaping adds value to this turnkey home. Close to schools, parks & amenities. A perfect blend of style, comfort, and functionality.
X8283192
Semi-Detached, 2-Storey
9+4
3+0
1
1
Detached
8
Central Air
Full
Y
N
Stone, Stucco/Plaster
Forced Air
N
$2,353.59 (2023)
< .50 Acres
89.24x44.93 (Feet) - 89.24 Ft X 45.90 Ft X 76.64 Ft X 44.93 F
